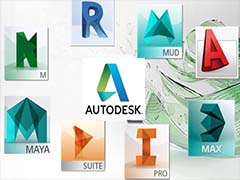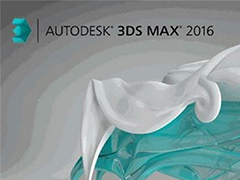-

[AutoCAD] cad How to make the drawing rotate around the z axis? autocad2020 graphics around the z axis rotation skills
After the CAD drawing is completed, in order to facilitate the observation or fit the actual Angle of view, it is often necessary to rotate the coordinate system. How to make the drawing rotate the Angle of z axis? Please see below for details... The 24-03-08 -

[maya] How do I reset Maya preferences to default values? Tips for resetting Maya preferences
Maya Preferences are a set of user-configurable options in Maya software that allow users to adjust the default Settings of the software according to their needs. Here's a look at the tips for resetting Maya preferences. The 24-02-18 -

[AutoCAD] How do I uninstall Autodesk(3dmax maya cad) products completely on Windows?
Due to work reasons, the computer installed a lot of Autodesk software, but when downloading, I found that it was not uninstalled clean, resulting in other products can not work properly, want to uninstall Autodesk software cleanly, how to operate? Let's take a look at the detailed tutorial... The 24-02-18 -

[maya] Failed to open Maya and an error message is displayed indicating that Maya has stopped working
When starting Maya software, remind: stop and display the following error, and then the software crashes, how to fix it? Let's take a look at the causes and solutions of Maya crashes... The 24-02-18 -

[AutoCAD] cad How to free drag picture AutoCAD free drag picture tutorial
When drawing with AutoCAD, you may need to move the entire screen to view or edit different parts of the drawing, this process is often called "panning" or "dragging", here are the detailed steps for dragging the entire screen in AutoCAD. The 24-02-09 -

[AutoCAD] Why is the text upside down in CAD drawings? cad drawing text adjustment direction skills
The text in the cad drawing is displayed upside down. If you want to adjust the positive direction, how to adjust it? Today we will take a look at the cad text inversion processing method... The 24-01-17 -

[AutoCAD] CAD Replacement Font dialog box no font to choose what to do? cad replacement font does not display solution
CAD Replacement Font dialog box no font to choose what to do? The fonts in cad need to be replaced, but when you open the font replacement dialog box, you find that the fonts are not displayed, what should you do? Let's take a look at the cad replacement font does not display the solution... The 23-12-25 -

[AutoCAD] How to do if the menu or ribbon display in CAD is abnormal? Menu text size spacing exception solution
What should I do if the menu or ribbon display in CAD is abnormal? cad menu bar is always a problem, how to solve this problem? Let's take a look at the cad menu text size spacing anomaly solution... The 23-12-25 -

cad How to draw the tangent lines of three circles? Look at cad to draw the tangent of three circles tutorial
cad How to draw the tangent line of three circles? cad want to draw the tangent line of three circles, how to draw it? Here we take a look at the cad to draw the tangent of three circles tutorial... The 23-12-11 -

[AutoCAD] CAD How to draw an outer square of a circle? Zhongwang cad method of drawing a square outside a circle
CAD How to draw an external square of a circle? cad drawing circle want to draw outside cut square, how to draw it? Let's take a look at the way Zhongwang cad draws a square outside a circle... The 23-12-11 -

[AutoCAD] cad How to quickly extract the outline? CAD extraction of graphic outline of the graphic tutorial
cad How to quickly extract contour lines? cad graphics want to extract the outline of a shape, how to operate? Let's take a look at the graphic tutorial of CAD extraction of graphic contours... The 23-11-27 -

[AutoCAD] What is the difference between CAD model space and layout space? The relationship between cad model space and layout space is introduced
What is the difference between CAD model space and layout space? These two roles are different, the effect is different, let's take a look at the relationship between cad model space and layout space... The 23-10-12 -

[Basic tutorial] 3dmax crash how to retrieve files? Methods of recovering files after 3dmax crashes
3dmax crashes How to retrieve files? 3dmax suddenly crashes. I want to restore the drawing I am drawing to the latest version. What should I do? Here we take a look at the method of recovering files after 3dmax crashes... The 23-10-12 -

[AutoCAD] cad How to enlarge and reduce the drawing? Zhongwang CAD2023 trial version zoom out function method
cad how to enlarge and reduce drawings? The drawing pattern can be enlarged and reduced, where to operate? Here we will take a look at the Zhongwang CAD2023 trial version of the zoom function using methods... The 23-08-30 -

[AutoCAD] CAD How to draw the transmission shaft plan cad draw the transmission shaft parts drawing skills
CAD How to draw the drive shaft plan? I need to draw the drive shaft, how do I draw the drive shaft plan? Now let's take a look at the cad drawing skills of the drive shaft parts... The 23-08-23 -

[AutoCAD] cad How to draw exterior wall plan? cad external wall drawing method
How to draw exterior wall plan in cad? When cad drawing drawings, want to draw the external wall drawings of the building first, how to operate? Let's take a look at the drawing method of cad exterior wall drawings... The 23-07-27




